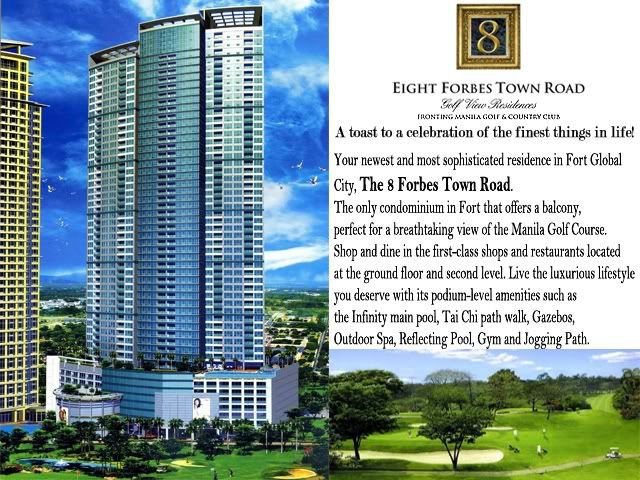
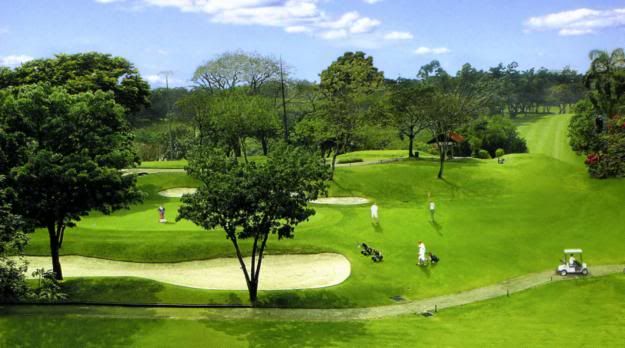
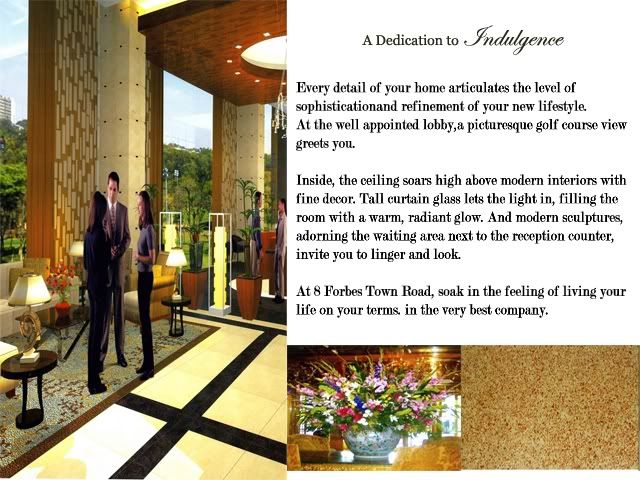
Total of 537 residential units
Retail area: Ground Floor & Second floor commercial units
Parking: Basement 1&2 (189 slots)
2/F-6/F parking levels (389 slots)
Development Features and Highlights:
Typical Residential Features
Entrance panel door with viewer
Individual electric and water meters
Individual mail boxes with keys
Provision for cable TV
Provision for telephone lines per unit
Provision for hot and cold water supply lines (excluding water heater) for toilets
Individual Condominium Certificate of Title (CCT)
Three and Two Bedroom Residences
Master’s bedroom with its own toilet and bath
Modular closets for all bedrooms
Wood plank floor laminate finish in living, dining and bedroom areas
Ceramic tiles in kitchen and toilet and baths
Kitchen with stainless steel sink and modular under counter and hanging cabinets
Toilets and kitchens with mechanical ventilation
Provision of one unit package terminal air conditioner for all bedrooms
One Bedroom Residence
Bedroom with its own toilet and bath
Bedroom with modular closet
Wood plank floor laminate finish in living dining and bedroom areas
Ceramic tiles in kitchen and toilet and bath
Kitchen with stainless steel sink and modular under counter and hanging cabinets
Kitchen and toilet with mechanical ventilation
Provision of one unit package terminal air conditioner for bedroom only
Ground Floor
Entrance lobby with reception counter and lounge area
Five high-speed interior finished passenger elevators
One high speed service elevator
Security command center for 24 hour monitoring of all building facilities
Centralized mail room
Recreational Amenities/Facilities
Commercial mall at the podium floor
Landscaped gardens and viewing deck at podium level
Infinity pool
Shallow pool with water jets
Wading pool / Children’s pool
Paved sunbathing deck
Children’s playground
Function rooms gym and playroom
Changing rooms with shower
Building Facilities / Services
Automatic fire sprinkler system for all units
Overhead water tank and underground cistern for ample water supply
Standby power generator for selected common areas
Building administration / security office
Maintenance and housekeeping services
Multi-level Parking
Multi-level basement and podium parking
UNIT TYPE | UNIT AREA | PRICE RANGE | PROMO TERM |
1 Bedroom Unit | 44sqm to 77.5sqm | 4.4M to 9M | Starting at 18,000/mo. |
2 Bedroom Unit | 68.3sqm to 114.2sqm | 8M to 13M | Starting at 38,000/mo. |
3 Bedroom Unit | 118.4sqm to 156.70sqm | 15M to 19M | Starting at 58,000/mo. |
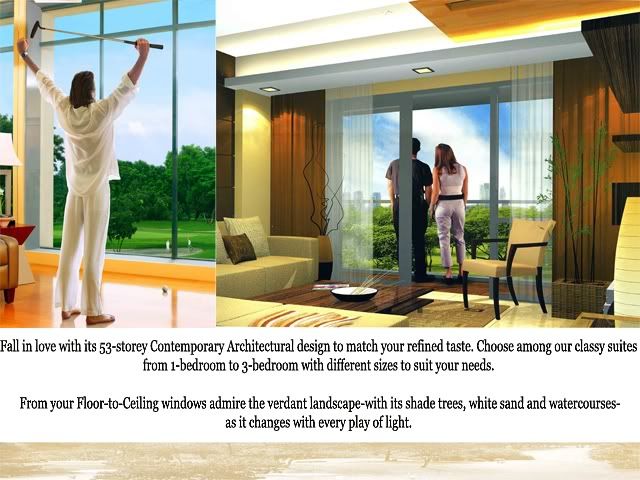

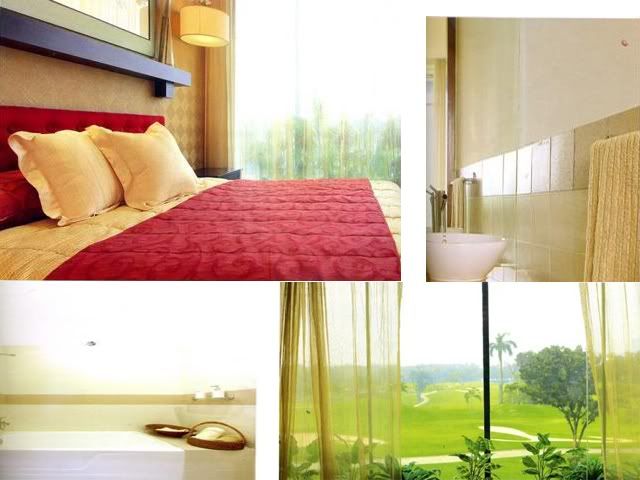
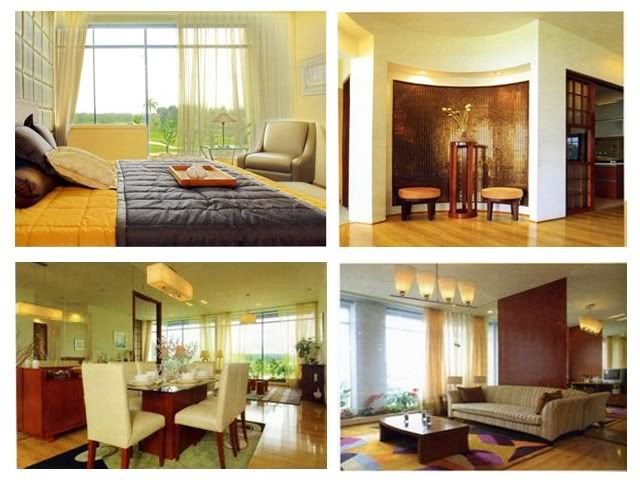
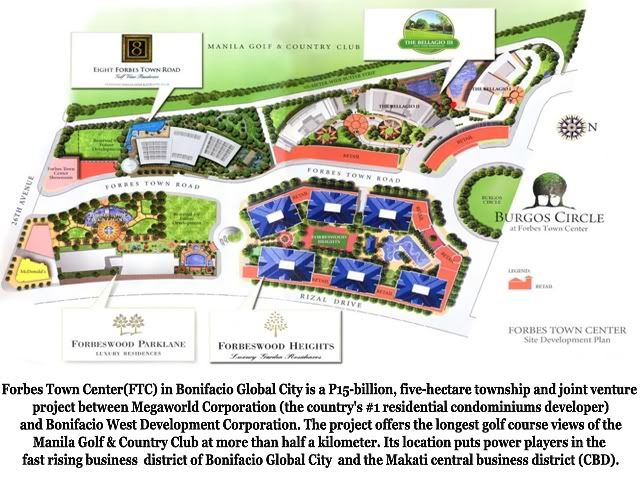
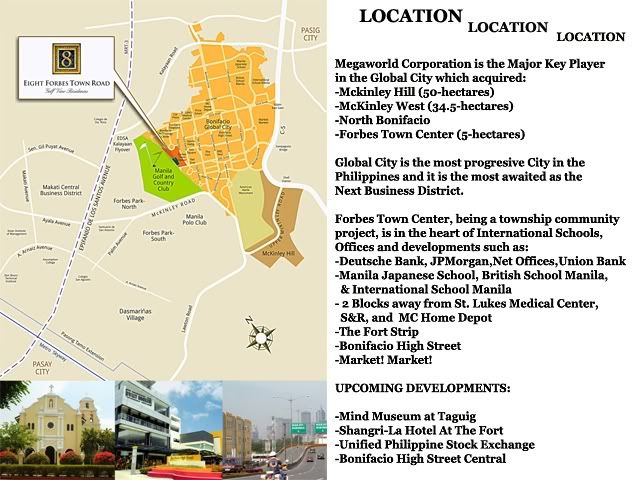
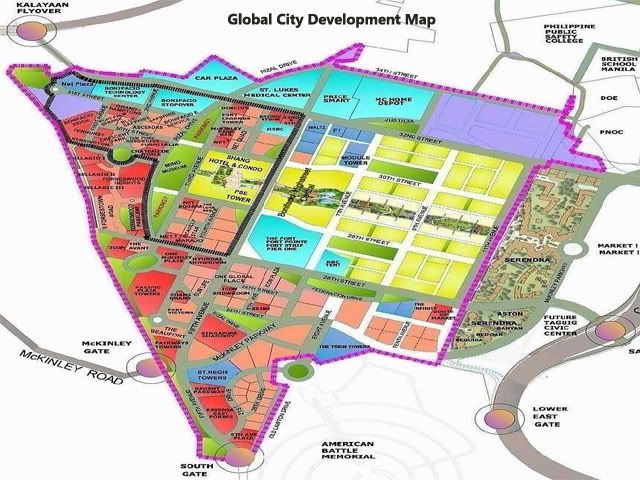
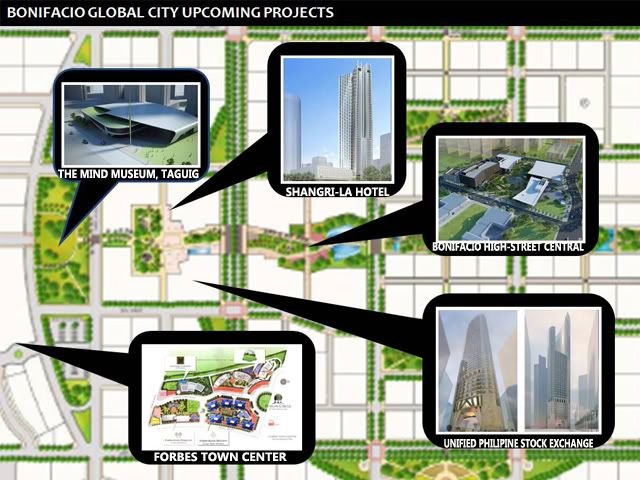
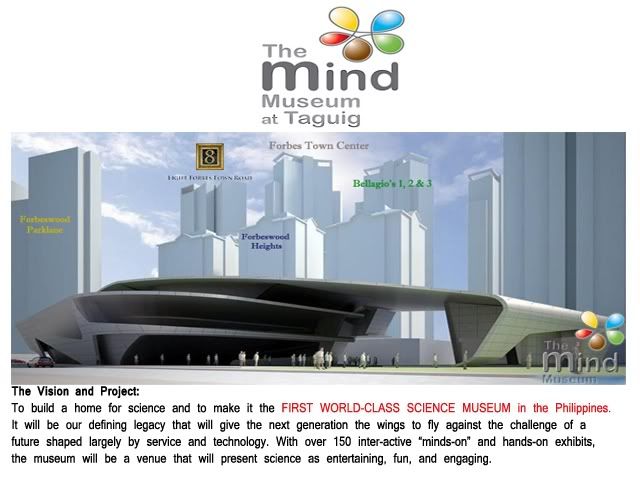
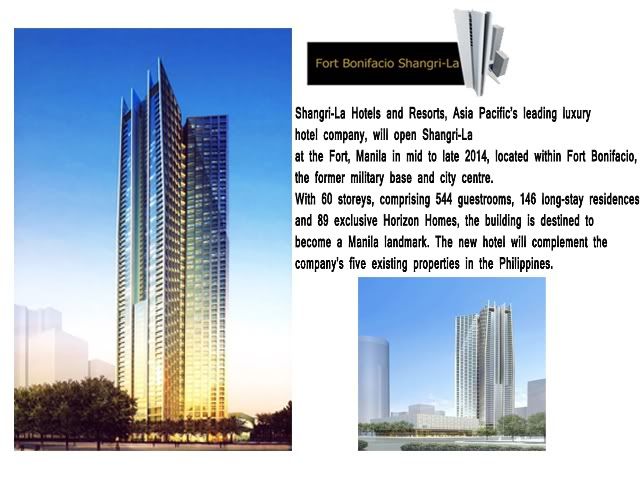
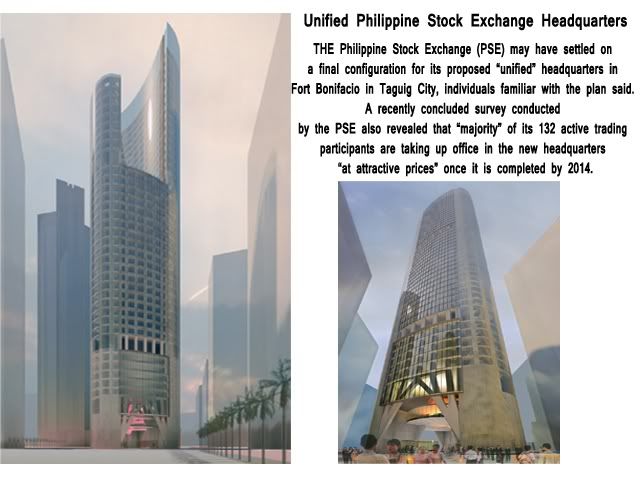
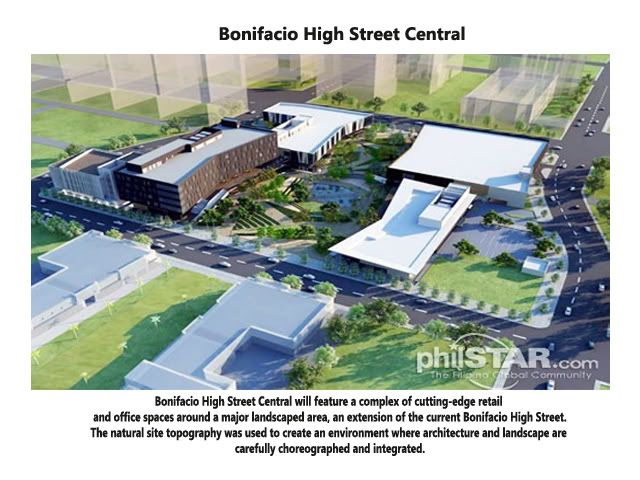
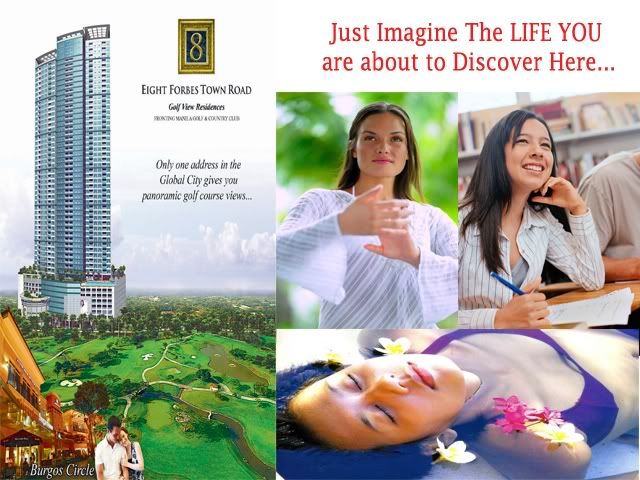
We offer the promotional term of No Downpayment, 0% Interest, payable for 48 months!
UNIT TYPE | UNIT AREA | PRICE RANGE | FLOOR | PROMO TERM |
1 bedroom | 44 to 77.5sqm | 4.4M to 9M | 8th – 36th floor | Starting at 18,000/month |
2 bedroom | 68.3 to 114.2sqm | 8.2M to 13M | 8th - 50th floor | Starting at 38,000/month |
3 bedroom | 110.1sqm to 156.70sqm | 15M to 19M | 37th - 53rd floor | Starting at 58,000/month |
UPDATES:
Currently on its GROUND BREAKING
Thank you & God Bless.


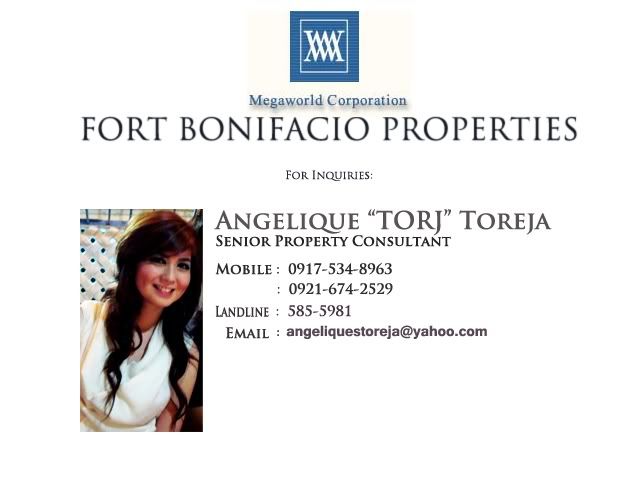
No comments:
Post a Comment